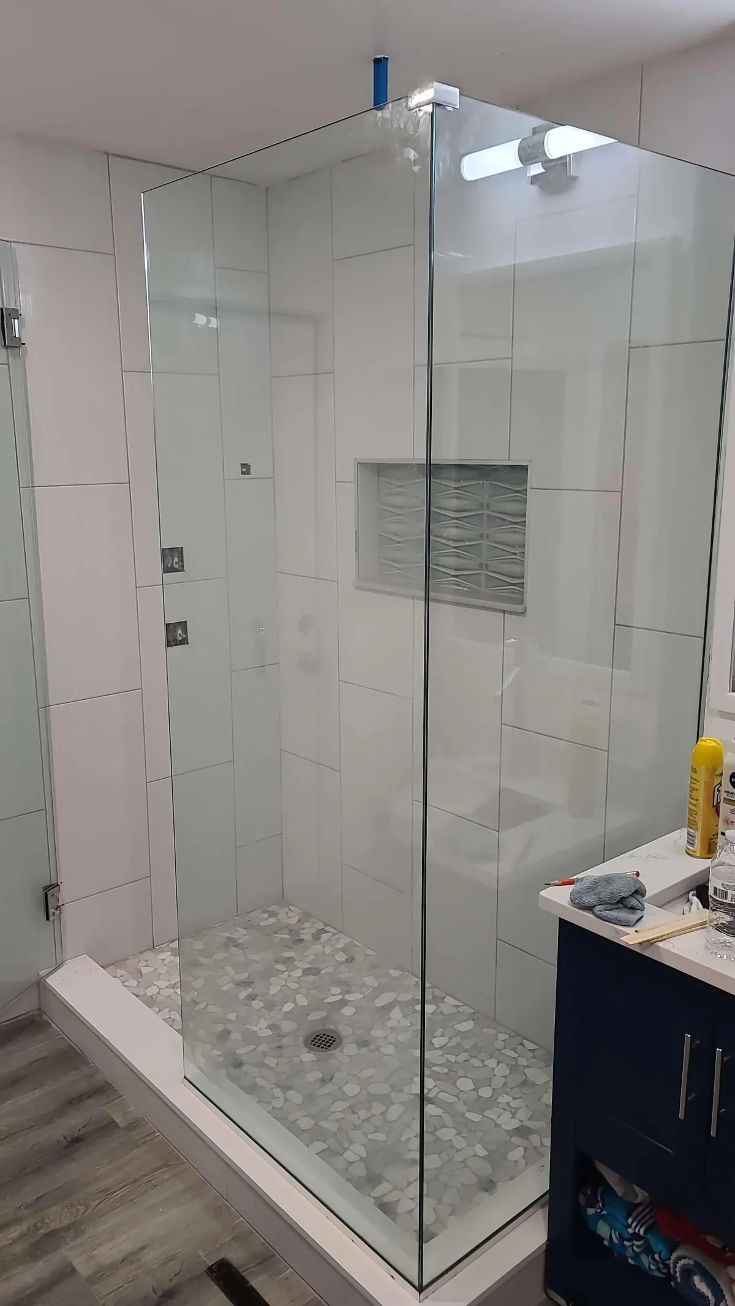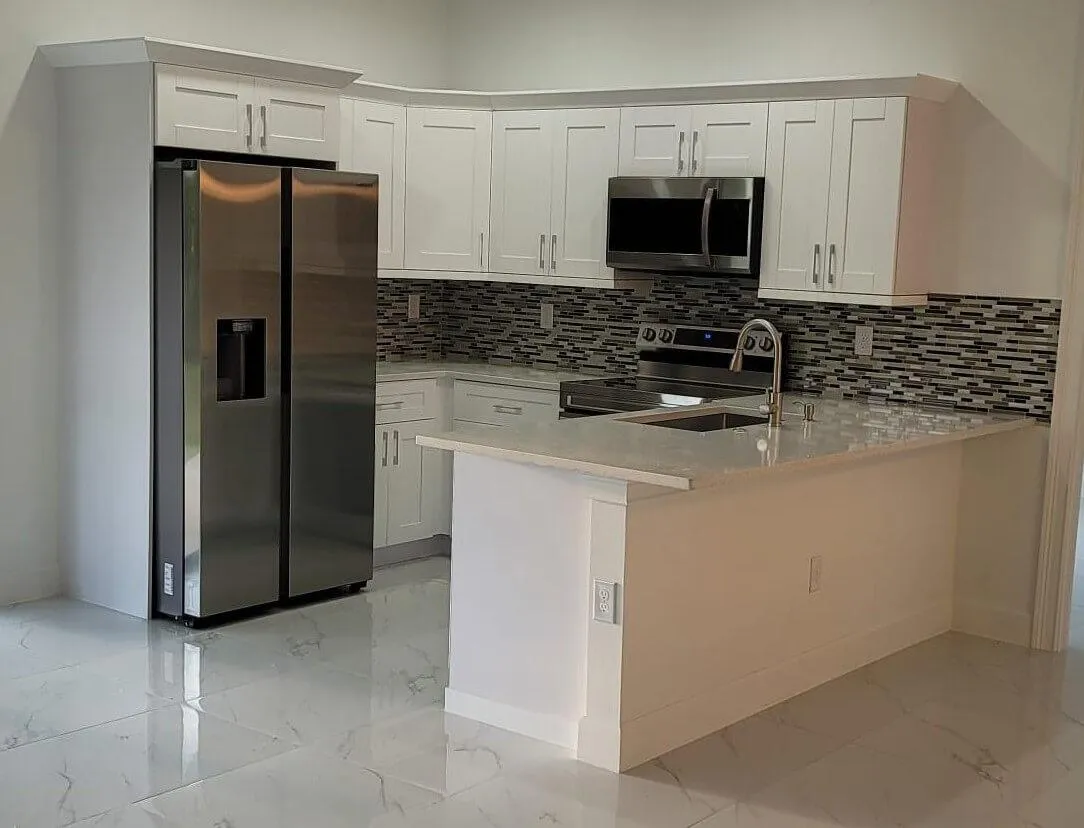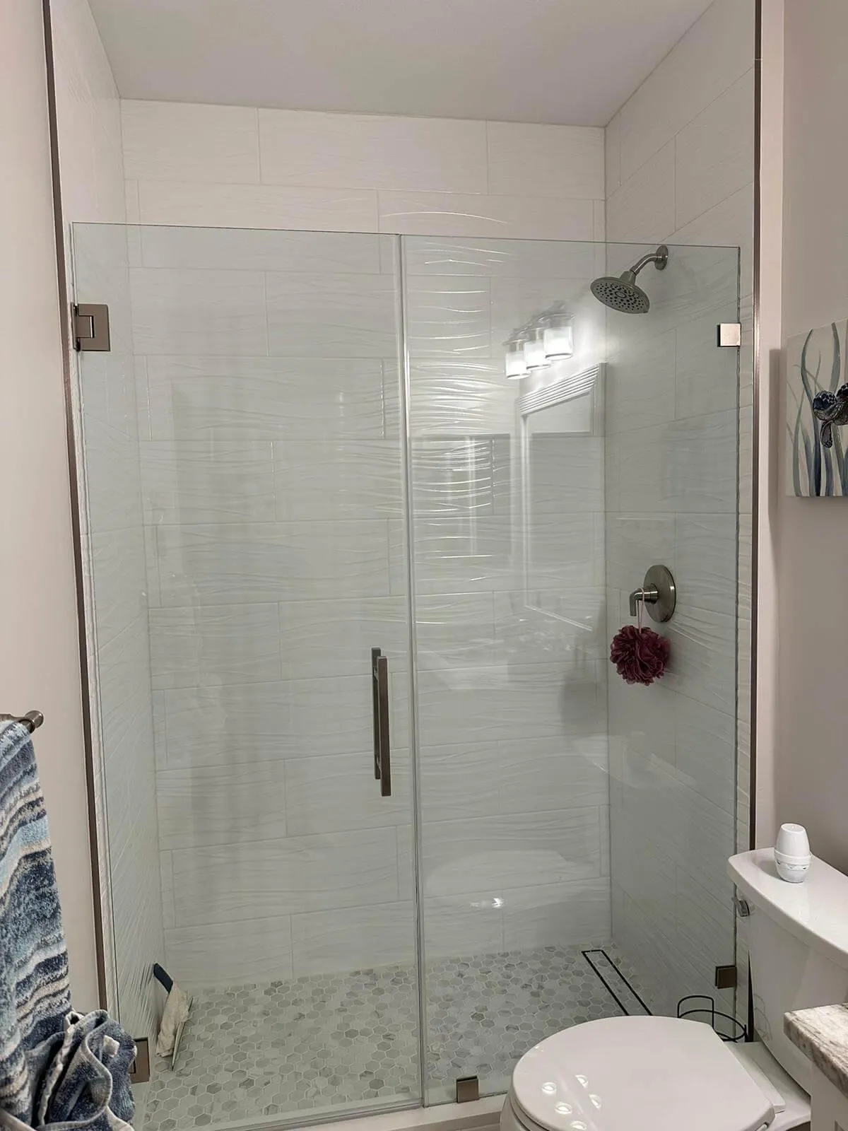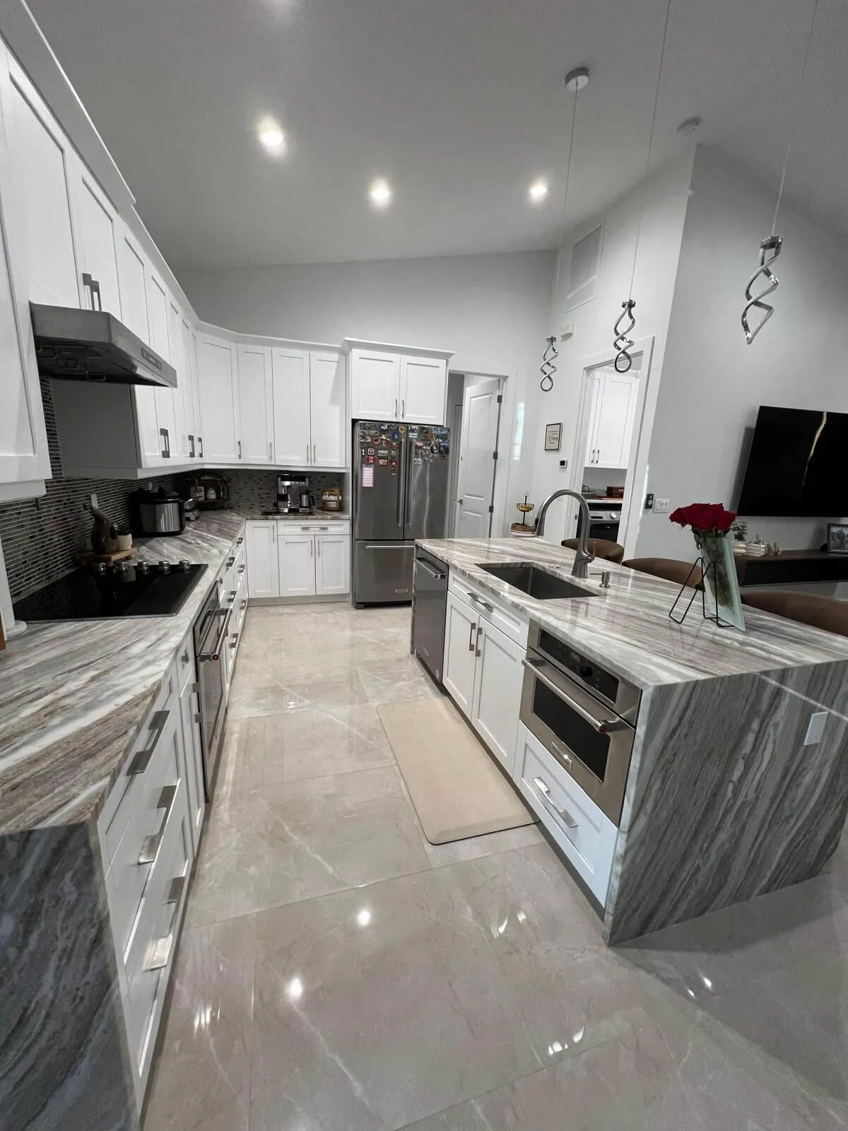STILL NOT SURE?
General Questions
What is the typical process for a kitchen or bathroom remodel?
At New Start Kitchen and Bath, our remodeling process is simple and transparent. It includes:
Consultation to understand your goals
Design & Planning to create detailed layouts and select materials
Implementation where our team brings the vision to life
Final Review to ensure everything is completed to your satisfaction
How long does a typical remodel take?
Timelines are flexible depending on the size and complexity of the project and material availability. We'll provide you with a personalized timeframe after the Consultation and Design phase.
Do I need permits for my remodeling project?
Some remodeling projects may require permits, especially if they involve structural, plumbing, or electrical work. If needed, New Start Kitchen and Bath handles all permit applications and ensures full code compliance.
How much will my remodel cost?
The final cost depends on project size, material selections, and design complexity. After your Consultation and Design & Planning, we provide a clear, customized estimate without surprises.
Will I be able to live in my home during the remodel?
In most cases, yes. However, access to your kitchen or bathroom will be limited during the Implementation phase. We’ll advise you if temporary relocation is recommended based on the project scope.
Do you offer help with design and materials?
Absolutely! Our Design & Planning team at New Start Kitchen and Bath assists you in choosing layouts, materials, and finishes matching your style and functionality needs.
What types of materials do you use?
We focus on high-quality, durable materials such as quartz countertops, premium tiles, solid wood cabinetry (where available), and luxury vinyl flooring to ensure beauty and longevity.
What if I want to supply my own materials or fixtures?
We are happy to incorporate customer-supplied materials or fixtures if they meet project requirements and are delivered on time.
Will there be dust and noise during remodeling?
Yes, some dust and noise are inevitable during remodeling. At New Start Kitchen and Bath, we take steps to minimize dust spread and perform regular cleanups to protect your home as much as possible.
How are changes during the project handled?
All changes must be requested through a formal Change Order. We review the impacts on timeline and cost with you before proceeding.
Kitchen-Specific Questions
How can I maximize space in a small kitchen remodel?
During Design & Planning, we suggest solutions like vertical cabinetry, smart shelving, and efficient layouts to maximize every inch of your space.
Can plumbing and electrical be adjusted during a kitchen remodel?
Yes. If your new kitchen layout requires it, plumbing and electrical adjustments can be made during the Implementation phase after evaluation.
What countertop materials are best for kitchens?
Quartz is our most recommended option for its durability and low maintenance. Other materials are available based on your preferences during Design & Planning.
How are appliances handled during a kitchen remodel?
We coordinate the removal and reinstallation of appliances according to your project timeline, ensuring they fit seamlessly into your new kitchen.
Can you add a kitchen island or open up walls?
Yes, if the space and structure allow it. We discuss all layout changes during the Design & Planning phase and verify feasibility before Implementation.
Can I upgrade the lighting in my kitchen?
Lighting upgrades are available as optional improvements during the Design & Planning stage. We can recommend under-cabinet lighting, recessed lights, or feature fixtures if desired.
Do you offer custom cabinetry?
While New Start Kitchen and Bath does not offer custom cabinetry services, we can often modify or adapt existing cabinets when necessary to fit new layouts or appliances.
Bathroom-Specific Questions
Can you remodel my bathroom to create a modern, updated look?
Yes! At New Start Kitchen and Bath, we specialize in transforming bathrooms with modern finishes, premium fixtures, and efficient layouts that maximize space and comfort.
What are the best flooring options for bathrooms?
We recommend durable and water-resistant options like porcelain or ceramic tile, or luxury vinyl tile for easier maintenance.
Can you convert my existing tub into a standard shower?
Yes, New Start Kitchen and Bath can replace an old bathtub with a standard shower setup. We evaluate your space to ensure proper drainage and functionality before proceeding.
Do you build walk-in showers?
Walk-in showers are available upon request, but they depend on space availability, layout, and plumbing conditions. We’ll evaluate feasibility during the Design & Planning phase and advise you accordingly.
How do you waterproof bathroom areas?
We apply professional-grade waterproofing systems such as RedGard or similar products behind tile surfaces in showers and wet areas to ensure long-term protection.
Do I need new ventilation installed in my bathroom?
Most bathrooms already have existing ventilation (exhaust fans). If a customer specifically requests new or upgraded ventilation, we evaluate the structure first to determine if a vented exhaust can be properly installed. (It depends on the wall/ceiling layout and vent exit availability.)
Can you remodel a small bathroom efficiently?
Yes! We specialize in maximizing small spaces with smart layouts, floating vanities, corner sinks, and glass enclosures to make the bathroom feel larger and more functional.
Project and Logistics Questions
How do I start my remodeling project with New Start Kitchen and Bath?
It's easy!
Contact us to schedule your Consultation
We'll move to Design & Planning
Then, Implementation begins with your approved selections
Finally, we perform a Final Review to ensure everything is exactly as expected
How far in advance should I schedule my remodel?
Scheduling depends on the size and complexity of your project, and our current calendar availability. We recommend contacting us as early as possible to secure your preferred time frame.
Can I request changes after the project has started?
Yes, but changes must be submitted through a formal Change Order to ensure clarity about new costs, materials, and timing impacts.
How are payments handled during the project?
Payment schedules are divided into milestones, typically:
Deposit after signing
Progress payments at specific project stages
Final payment after Final Review and project completion
Who will manage my project?
You will have a dedicated Project Manager from New Start Kitchen and Bath to oversee your project from start to finish, ensuring smooth communication and quality control.
What happens if unexpected issues are found during remodeling?
If unforeseen problems (like hidden plumbing or structural issues) arise during Implementation, we immediately inform you, propose solutions, and agree on next steps before proceeding.
Do you offer warranties on your work?
Yes, New Start Kitchen and Bath offers a one-year workmanship warranty on all remodeling services. Material warranties are provided by manufacturers and vary depending on the product selected.






